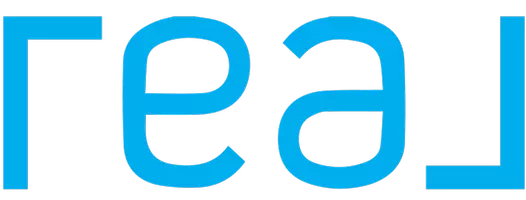$849,000
For more information regarding the value of a property, please contact us for a free consultation.
3 Beds
3 Baths
3,124 SqFt
SOLD DATE : 09/26/2025
Key Details
Property Type Single Family Home
Sub Type Single Residential
Listing Status Sold
Purchase Type For Sale
Square Footage 3,124 sqft
Price per Sqft $265
Subdivision The Dominion
MLS Listing ID 1872455
Sold Date 09/26/25
Style One Story
Bedrooms 3
Full Baths 2
Half Baths 1
Construction Status Pre-Owned
HOA Fees $295/mo
HOA Y/N Yes
Year Built 1995
Annual Tax Amount $22,380
Tax Year 2024
Lot Size 0.590 Acres
Property Sub-Type Single Residential
Property Description
This custom build, inspired by classic American farmhouses, with a pitched roof and high ceilings, wide front porch and simple, symmetrical lines as found in our Texas Hill Country. This one story, three bedroom w/ two baths plus powder room is freshly prepared for a family or empty nesters. Perfect for entertaining in both formal and informal living spaces, massive dining for dinner parties and the chef kitchen host gas cooking, butcher block with room for informal seating. Great natural light and open concept for living to kitchen space. Prep sink on adjacent kitchen island. High ceilings in master suite with spacious closets. Secondary bedrooms are large with walk ins closets. Easy living with detached 3 car oversized garage with space to add extra room for your desires with plumbing and partial finish space in attic above the garage.
Location
State TX
County Bexar
Area 1003
Rooms
Master Bathroom Main Level 8X6 Tub/Shower Separate, Double Vanity, Garden Tub
Master Bedroom Main Level 16X19 DownStairs
Bedroom 2 Main Level 13X12
Bedroom 3 Main Level 13X12
Living Room Main Level 15X18
Dining Room Main Level 16X15
Kitchen Main Level 16X18
Family Room Main Level 15X15
Interior
Heating Central, 2 Units
Cooling Two Central
Flooring Carpeting, Ceramic Tile, Wood
Fireplaces Number 1
Heat Source Natural Gas
Exterior
Parking Features Three Car Garage, Detached, Side Entry, Oversized
Pool None
Amenities Available Controlled Access, Pool, Tennis, Golf Course, Clubhouse, Park/Playground, Basketball Court, Guarded Access
Roof Type Metal
Private Pool N
Building
Lot Description Corner, 1/2-1 Acre
Foundation Slab
Sewer Sewer System
Water Water System
Construction Status Pre-Owned
Schools
Elementary Schools Leon Springs
Middle Schools Rawlinson
High Schools Clark
School District Northside
Others
Acceptable Financing Conventional, FHA, VA, Cash
Listing Terms Conventional, FHA, VA, Cash
Read Less Info
Want to know what your home might be worth? Contact us for a FREE valuation!

Our team is ready to help you sell your home for the highest possible price ASAP







