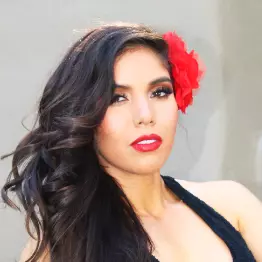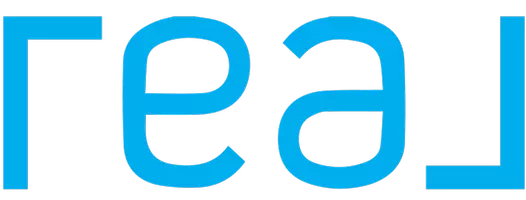$295,000
For more information regarding the value of a property, please contact us for a free consultation.
3 Beds
2 Baths
1,596 SqFt
SOLD DATE : 04/05/2024
Key Details
Property Type Single Family Home
Sub Type Single Residential
Listing Status Sold
Purchase Type For Sale
Square Footage 1,596 sqft
Price per Sqft $191
Subdivision River Mist
MLS Listing ID 1755136
Sold Date 04/05/24
Style One Story
Bedrooms 3
Full Baths 2
Construction Status Pre-Owned
HOA Fees $22/qua
Year Built 2013
Annual Tax Amount $6,606
Tax Year 2023
Lot Size 6,538 Sqft
Property Sub-Type Single Residential
Property Description
Welcome to your dream home! Nestled in a serene neighborhood, this stunning home embodies elegance, sophistication, and style! Boasting timeless architectural design and meticulous attention to detail, this residence has so much to offer! The open-concept layout seamlessly connects the living spaces, ideal for both entertaining and everyday living. The heart of the home is the gourmet chef's kitchen, featuring stainless steel appliances, custom cabinetry, a large center island with gorgeous granite countertops, and plenty of storage. The spacious primary bedroom is a true retreat, offering a tranquil sanctuary to unwind and recharge. Complete with a spa-like ensuite bathroom featuring a spacious walk-in shower, dual vanities, and a large walk-in closet, to give you that added luxury feel. Say goodbye to laundry day woes and hello to a delightful laundry experience! This home has a spacious and well-equipped laundry room with a custom sink perfect for tackling tough stains and hand-washing delicate items with ease. Custom shelf helps keep everything from detergent to linens in its place. Step into your backyard where you'll be sure to enjoy your covered patio with an oversized concrete slab for all of your patio furniture! It seamlessly integrates indoor and outdoor living, making it easy to transition from one space to the next. With summer just around the corner, now is the perfect time to envision all the possibilities that await in this beautiful outdoor canvas. Conveniently located near top-rated schools, parks, shopping, and dining, this home offers the epitome of luxury living combined with the convenience of modern amenities. Don't miss your opportunity to own this truly magnificent residence - schedule a showing today and make your dream home a reality!
Location
State TX
County Bexar
Area 0400
Rooms
Master Bathroom Main Level 8X9 Tub/Shower Separate, Double Vanity
Master Bedroom Main Level 13X15 DownStairs, Walk-In Closet, Full Bath
Bedroom 2 Main Level 10X13
Bedroom 3 Main Level 10X13
Living Room Main Level 14X21
Dining Room Main Level 7X11
Kitchen Main Level 10X12
Interior
Heating Central
Cooling One Central
Flooring Ceramic Tile, Vinyl
Heat Source Electric
Exterior
Parking Features Two Car Garage
Pool None
Amenities Available Park/Playground, Jogging Trails, Sports Court, Basketball Court
Roof Type Composition
Private Pool N
Building
Foundation Slab
Sewer City
Water City
Construction Status Pre-Owned
Schools
Elementary Schools Wanke
Middle Schools Stinson Katherine
High Schools Louis D Brandeis
School District Northside
Others
Acceptable Financing Conventional, FHA, VA, TX Vet, Cash, Investors OK
Listing Terms Conventional, FHA, VA, TX Vet, Cash, Investors OK
Read Less Info
Want to know what your home might be worth? Contact us for a FREE valuation!

Our team is ready to help you sell your home for the highest possible price ASAP






