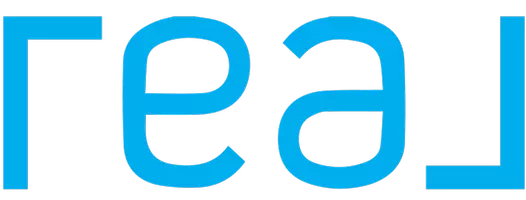
4 Beds
3 Baths
2,245 SqFt
4 Beds
3 Baths
2,245 SqFt
Key Details
Property Type Single Family Home
Sub Type Single Residential
Listing Status Active
Purchase Type For Sale
Square Footage 2,245 sqft
Price per Sqft $93
Subdivision Missiones
MLS Listing ID 1911158
Style Two Story,Contemporary
Bedrooms 4
Full Baths 2
Half Baths 1
Construction Status Pre-Owned
HOA Fees $350/ann
HOA Y/N Yes
Year Built 2017
Annual Tax Amount $7,274
Tax Year 2024
Lot Size 5,183 Sqft
Property Sub-Type Single Residential
Property Description
Location
State TX
County Bexar
Area 2302
Rooms
Master Bathroom 2nd Level 9X5 Tub/Shower Combo, Single Vanity
Master Bedroom 2nd Level 13X16 Upstairs, Walk-In Closet, Full Bath
Bedroom 2 2nd Level 11X10
Bedroom 3 2nd Level 15X12
Bedroom 4 2nd Level 10X12
Living Room Main Level 15X16
Dining Room Main Level 13X12
Kitchen Main Level 10X10
Study/Office Room Main Level 14X12
Interior
Heating Central
Cooling One Central
Flooring Carpeting, Ceramic Tile
Inclusions Ceiling Fans, Washer Connection, Dryer Connection, Stove/Range, Refrigerator
Heat Source Natural Gas
Exterior
Parking Features Two Car Garage, Attached
Pool None
Amenities Available None
Roof Type Composition
Private Pool N
Building
Foundation Slab
Sewer Sewer System
Water Water System
Construction Status Pre-Owned
Schools
Elementary Schools Bob Hope
Middle Schools Resnik
High Schools Legacy High School
School District Southwest I.S.D.
Others
Acceptable Financing Conventional, FHA, VA, TX Vet, Cash, Investors OK
Listing Terms Conventional, FHA, VA, TX Vet, Cash, Investors OK







