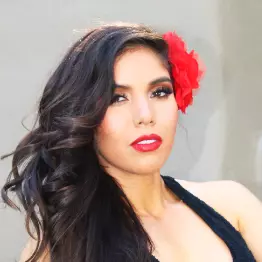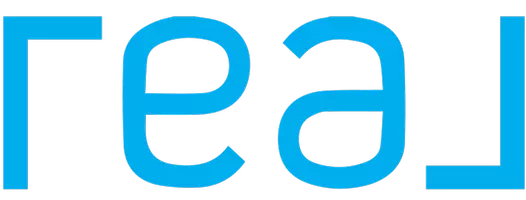
6 Beds
3 Baths
3,411 SqFt
6 Beds
3 Baths
3,411 SqFt
Key Details
Property Type Single Family Home
Sub Type Single Residential
Listing Status Active
Purchase Type For Sale
Square Footage 3,411 sqft
Price per Sqft $127
Subdivision Copano Ridge
MLS Listing ID 1911007
Style Two Story,Traditional
Bedrooms 6
Full Baths 3
Construction Status Pre-Owned
HOA Fees $440/ann
HOA Y/N Yes
Year Built 2019
Annual Tax Amount $9,757
Tax Year 2024
Lot Size 7,710 Sqft
Property Sub-Type Single Residential
Property Description
Location
State TX
County Bexar
Area 1600
Rooms
Master Bathroom Main Level 12X9 Shower Only, Double Vanity
Master Bedroom Main Level 18X14 DownStairs, Walk-In Closet, Full Bath
Bedroom 2 Main Level 11X11
Bedroom 3 2nd Level 14X12
Bedroom 4 2nd Level 14X11
Bedroom 5 2nd Level 11X14
Living Room Main Level 17X17
Dining Room Main Level 17X15
Kitchen Main Level 18X10
Interior
Heating Central
Cooling One Central
Flooring Carpeting, Ceramic Tile
Inclusions Ceiling Fans, Washer Connection, Dryer Connection, Cook Top, Built-In Oven, Self-Cleaning Oven, Microwave Oven, Disposal, Dishwasher, Security System (Owned), Garage Door Opener, Smooth Cooktop
Heat Source Electric
Exterior
Parking Features Two Car Garage
Pool None
Amenities Available Pool, Clubhouse, Park/Playground, BBQ/Grill
Roof Type Composition
Private Pool N
Building
Foundation Slab
Water Water System
Construction Status Pre-Owned
Schools
Elementary Schools Call District
Middle Schools Call District
High Schools Call District
School District Judson
Others
Acceptable Financing Conventional, FHA, VA, TX Vet, Cash
Listing Terms Conventional, FHA, VA, TX Vet, Cash







