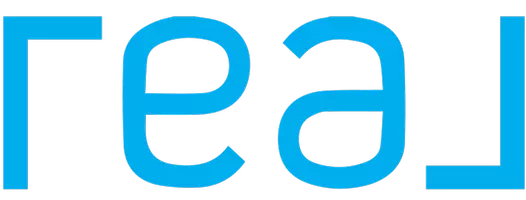
3 Beds
4 Baths
2,885 SqFt
3 Beds
4 Baths
2,885 SqFt
Key Details
Property Type Single Family Home
Sub Type Single Residential
Listing Status Active
Purchase Type For Sale
Square Footage 2,885 sqft
Price per Sqft $242
Subdivision Pipe Creek
MLS Listing ID 1910723
Style One Story
Bedrooms 3
Full Baths 3
Half Baths 1
Construction Status Pre-Owned
HOA Y/N No
Year Built 2015
Annual Tax Amount $10,016
Tax Year 2024
Lot Size 5.289 Acres
Property Sub-Type Single Residential
Property Description
Location
State TX
County Bandera
Area 2400
Rooms
Master Bathroom Main Level 11X10 Tub/Shower Combo
Master Bedroom Main Level 18X20 Split, DownStairs, Dual Primaries, Walk-In Closet, Full Bath
Bedroom 2 Main Level 14X23
Living Room Main Level 19X11
Dining Room Main Level 16X18
Kitchen Main Level 16X20
Family Room Main Level 20X24
Interior
Heating Central
Cooling Two Central
Flooring Carpeting, Ceramic Tile
Fireplaces Number 1
Inclusions Ceiling Fans, Chandelier, Central Vacuum, Washer Connection, Dryer Connection, Cook Top, Built-In Oven, Smoke Alarm, Pre-Wired for Security, Garage Door Opener, Plumb for Water Softener
Heat Source Electric, Other
Exterior
Exterior Feature Covered Patio
Parking Features Two Car Garage, Attached
Pool None
Amenities Available Lake/River Park
Roof Type Composition
Private Pool N
Building
Foundation Slab
Sewer Septic
Water Private Well, Water Storage
Construction Status Pre-Owned
Schools
Elementary Schools Hill Country
Middle Schools Bandera
High Schools Bandera
School District Bandera Isd
Others
Acceptable Financing Conventional, FHA, VA, Cash
Listing Terms Conventional, FHA, VA, Cash







