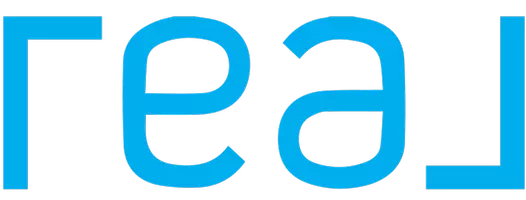
4 Beds
3 Baths
1,948 SqFt
4 Beds
3 Baths
1,948 SqFt
Key Details
Property Type Single Family Home, Other Rentals
Sub Type Residential Rental
Listing Status Active
Purchase Type For Rent
Square Footage 1,948 sqft
Subdivision Horizon Pointe
MLS Listing ID 1910536
Style Two Story
Bedrooms 4
Full Baths 3
Year Built 2008
Lot Size 6,098 Sqft
Property Sub-Type Residential Rental
Property Description
Location
State TX
County Bexar
Area 1700
Rooms
Master Bathroom 2nd Level 8X5 Tub/Shower Combo, Single Vanity
Master Bedroom 2nd Level 13X13 Upstairs
Bedroom 2 Main Level 12X10
Bedroom 3 Main Level 12X10
Bedroom 4 2nd Level 11X11
Living Room Main Level 17X16
Dining Room Main Level 18X12
Kitchen Main Level 18X12
Family Room Main Level 18X13
Interior
Heating Central
Cooling One Central
Flooring Carpeting, Ceramic Tile, Linoleum, Vinyl
Fireplaces Type Not Applicable
Inclusions Ceiling Fans, Washer Connection, Dryer Connection, Disposal, Dishwasher, Garage Door Opener
Exterior
Exterior Feature Cement Fiber
Parking Features Two Car Garage
Fence Covered Patio, Privacy Fence
Pool None
Roof Type Composition
Building
Foundation Slab
Sewer Sewer System
Water Water System
Schools
Elementary Schools Candlewood
Middle Schools Metzger
High Schools Wagner
School District Judson
Others
Pets Allowed Yes
Miscellaneous Owner-Manager







