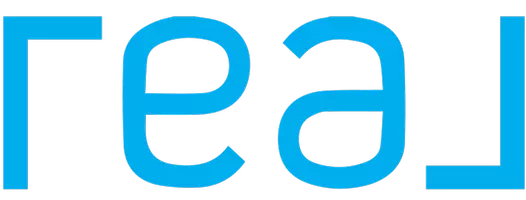
3 Beds
2 Baths
1,340 SqFt
3 Beds
2 Baths
1,340 SqFt
Key Details
Property Type Single Family Home
Sub Type Single Residential
Listing Status Active
Purchase Type For Sale
Square Footage 1,340 sqft
Price per Sqft $186
Subdivision Seguin Neighborhood 03
MLS Listing ID 1910081
Style Ranch
Bedrooms 3
Full Baths 2
Construction Status Pre-Owned
HOA Y/N No
Year Built 1968
Annual Tax Amount $1
Tax Year 2024
Lot Size 9,713 Sqft
Property Sub-Type Single Residential
Property Description
Location
State TX
County Guadalupe
Area 2703
Rooms
Master Bathroom Main Level 7X6 Tub/Shower Combo
Master Bedroom Main Level 15X14 DownStairs
Bedroom 2 Main Level 10X13
Bedroom 3 Main Level 11X12
Living Room Main Level 14X17
Dining Room Main Level 12X12
Kitchen Main Level 13X9
Interior
Heating Central
Cooling One Central
Flooring Vinyl
Inclusions Ceiling Fans, Chandelier, Washer Connection, Dryer Connection, Microwave Oven, Stove/Range, Disposal, Dishwasher, Vent Fan, City Garbage service
Heat Source Electric
Exterior
Parking Features None/Not Applicable
Pool None
Amenities Available None
Roof Type Composition
Private Pool Y
Building
Faces North
Foundation Slab
Sewer City
Water City
Construction Status Pre-Owned
Schools
Elementary Schools Jefferson
Middle Schools A.J. Briesemeister
High Schools Seguin
School District Seguin
Others
Acceptable Financing Conventional, FHA, VA, Buydown, Cash, Other
Listing Terms Conventional, FHA, VA, Buydown, Cash, Other







